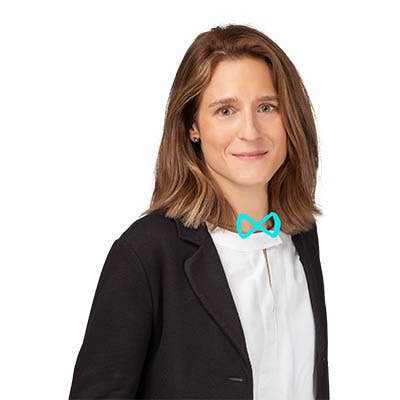



This property is sold ! Do you want to be part of our exclusive clients ?
To buy
House with four bedrooms in Tintigny
Rue de Villemont, 326 - 6730 Tintigny
4 facades
4 bedrooms
286 m² living surface
2215 m² land
1 bathroom
1 shower room
2 floors
1 garage
3 parkings

SOUS OPTION - We invest Sud-Luxembourg vous propose cette très belle propriété 4 chambres au beau potentiel avec garages sur une parcelle de plus de 22 ares idéalement située dans un quartier résidentiel de Bellefontaine (Tintigny). Elle se compose comme suit : Au RDC : hall d’entrée, bureau, salon et salle à manger, cuisine, arrière-cuisine, buanderie, penderie et WC séparé. A l’étage : espace nuit, salle de douche, 4 chambres et grenier aménageable. Au sous-sol : caves sur toute la surface avec chaufferie et garage. Un très grand jardin arboré avec garage indépendant et remise complètent la propriété. L’aménagement du jardin vous garantit des moments de détente entre amis ou en famille. Quartier résidentiel calme et à quelques minutes seulement de toutes les commodités de la commune de Tintigny ainsi que de la E411 et de la frontière luxembourgeoise. Informations techniques : Châssis SV et DV en bois, CC mazout et poele à pellets, égouts, toiture en ardoises naturelles et roofing, installation élec. non conforme et compteur bihoraire. Contact : Cédric via cedric.gillet@weinvest.be ou au 0498/079863. Cette offre de prix n'engage nullement le propriétaire.
Localisation
Discover the area accessible from this property:
- Availability
- Upon exchange of deeds
- Type of property
- House
- Year of construction
- 1964
- Condition of the building
- To renovate
- Number of facades
- 4
- Number of floors
- 2
- PEB report number
- 20220317023856
- Energy class
- Primary energy consumption
- 489 kwh/m².year
- Theoretical total primary energy consumption
- 99471 kwh/year
- CO2 emission
- 121 kg
- Individual heating
- Yes
- Double glazing
- Yes
- Wood frame
- Yes

Alexandra Dallemagne
We Invest Sud-LuxembourgAlexandra Dallemagne
We Invest Sud-Luxembourg

Alexandra Dallemagne
We Invest Sud-LuxembourgAlexandra Dallemagne
We Invest Sud-Luxembourg





















