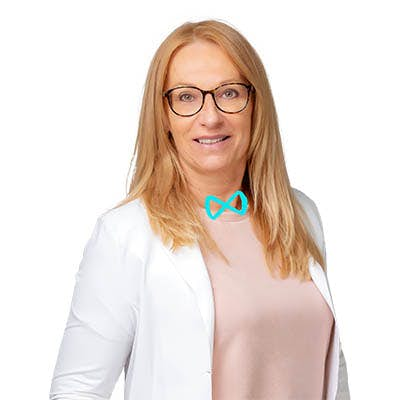



To buy
Flat with two bedrooms in Tervuren
Address on request
7 rooms
2 bedrooms
107 m² living surface
1 bathroom
11 m² terrace
1 out. parking

TERVUREN – Stylish and energy-efficient ground floor apartment of approx. 107 m² (according to EPC), newly built in 2021 and part of a small-scale co-ownership of only two units. This unique project is part of a larger co-housing community of 13 homes, designed to offer a perfect balance between shared living and personal privacy, combining collective comfort with individual freedom. The apartment features a spacious and light-filled living area of approximately. 45 m² with an open, fully equipped kitchen. Large windows allow plenty of natural light and open onto a private terrace of approx. 11 m², with direct access to a beautifully landscaped garden of approx. 160 m², ideally oriented to the southwest – perfect for sun lovers! The layout also includes two full-sized bedrooms (11 m² and 14 m²), a modern bathroom (6 m²) with both bathtub and shower, a convenient storage/laundry room (5 m²), and a separate toilet. As an owner, you enjoy access to a range of shared amenities, including: A characterful barn converted into a multifunctional space, A welcoming courtyard on the grounds of the historic Hertoginnedal farmstead, Bicycle storage, A natural swimming pond, and A shared vegetable garden. Additional features: Private parking space in front of the home, pre-equipped for an EV charging station, Electricity compliant – individual gas condensing boiler, Energy-efficient underfloor heating and solar panels, Very low shared costs: only €135/month, EPC label A – 35 kWh/m²/year, Nearly zero-energy building (BEN), Urban planning information: Flood risk: none – Plot score A / Building score A, Building permit: yes, Subdivision permit: no, Pre-emption right: yes, Urban destination: residential area, residential park, All dimensions are indicative. Want to know more or schedule a visit? Feel free to contact WE INVEST at 02/455.20.35 or by email at overijse@weinvest.be.
Localisation
Contact us for the exact location of this property. The location indicated on the map below is approximate.
Discover the area accessible from this property surroundings.
- Type of property
- Flat
- Year of construction
- 2020
- Condition of the building
- New
- Number of facades
- 4
- PEB report number
- EP19665A001/D01SD/001
- Energy class

- Primary energy consumption
- 35 kwh/m².year
- Compliance status of the oil tank
- Unknown
- Photovoltaic panels
- Yes
- Individual heating
- Yes
- Double glazing
- Yes
- Wood frame
- Yes
- Gas heating
- Yes
Purchase price
419 000 €

Ingrid Vernimmen
We Invest OverijseInterested?
Find out more
Discover even more photos and information about this property for free by downloading its file.


Purchase price
419 000 €

Ingrid Vernimmen
We Invest Overijse















