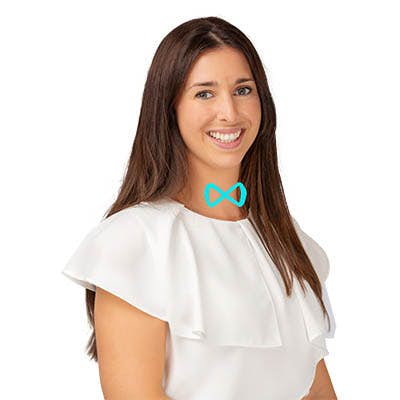



This property is sold ! Do you want to be part of our exclusive clients ?
To buy
Duplex with four bedrooms in Steenokkerzeel
Address on request
4 bedrooms
243 m² living surface
1 bathroom
1 shower room
11.5 m² terrace
2 ind. parking

STEENOKKERZEEL - DUPLEX with 3 bedrooms (possible 4), 2 terraces, 2 parking spaces, located in a quiet area with quick access to Zaventem and Brussels by car and public transport. Situated on the 1st floor of a small co-ownership and ideally located within walking distance of BOETFORT Castle and the Brabantse Golf. The layout is as follows: 1st floor: an entrance hall with a cloakroom and toilet, a bright living room of +/- 93 m² with two terraces (front and rear), a fully equipped open kitchen of +/- 14 m², a laundry room of +/- 3 m². 2nd floor: a night hall giving access to 3 bedrooms (of +/- 23, 22, and 21 m²), a dressing room or laundry area of +/- 5.5 m², a spacious bathroom with shower, double sink, and toilet of +/- 13 m². 3rd floor: a beautiful space of +/- 34 m² to be arranged according to needs (bedroom/bathroom, office, dressing room, playroom, ...). Additional Information: Building from 2019 - Electricity compliant - Videophone - Underfloor heating - Ventilation system - Individual meters - Bike storage and trash room in the building - Common charges: €150 - One parking space included in the price, with a second available for €10,000 - EPC A: 61 kWh (m²/year). Urban planning information: flood zone: no, building permit: yes, subdivision permit: yes, pre-emption right: no, legal action: no, urban planning designation: residential area. More information or visits? Contact WE INVEST at 02/455.20.35 or by email at overijse@weinvest.be !!! Non-contractual advertisement, subject to change.
Localisation
Contact us for the exact location of this property. The location indicated on the map below is approximate.
Discover the area accessible from this property surroundings.
- Availability
- Upon exchange of deeds
- Type of property
- Duplex
- Year of construction
- 2019
- Year of renovation
- 2019
- Condition of the building
- Excellent condition
- Number of facades
- 2
- PEB report number
- 23081-G-2016_5675/EP02513/A001/D02/SD002
- Energy class

- Primary energy consumption
- 61 kwh/m².year
- Theoretical total primary energy consumption
- 14 kwh/year
- CO2 emission
- 3797 kg
- Double glazing
- Yes
- Aluminium frame
- Yes
- Floor heating
- Yes

Céline Antoons
We Invest OverijseCéline Antoons
We Invest Overijse

Céline Antoons
We Invest OverijseCéline Antoons
We Invest Overijse


















