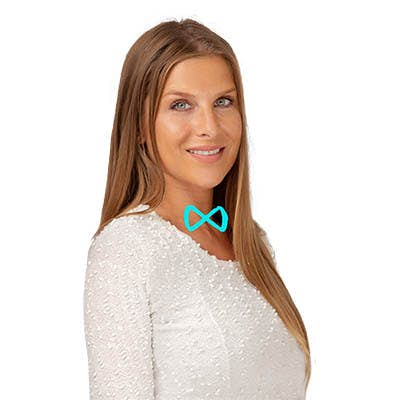



This property is sold ! Do you want to be part of our exclusive clients ?
To buy
House with three bedrooms in Overijse
Address on request
18 rooms
4 facades
3 bedrooms
187 m² living surface
2523 m² land
1 bathroom
1 parking

---- OPTION ---- OVERIJSE - Ideally located in the TUINDELLE district - House with renovation potential of +/- 187m² (according to the PEB) located on a plot of land of 25a23ca. It is composed as follows: on the ground floor: a living room of +/- 36m² with cloakroom and WC, a kitchen of +/- 14m² with a pantry and access to the super garden of +/- 2421m². On the 1st floor: a night hall with WC, a shower room of +/- 5m², an office/dressing room of +/- 7m² with access to the garden, two bedrooms of +/- 15 & 17m² as well as an extra room with access to a balcony and upstairs. On the 2nd floor: a superb mezzanine of +/- 28m² (floor space). Spacious cellars of +/- 33m². PEB E 434 kWh /(m² year) - High potenional after renovations- Information on the property: flood zone: no, planning permission received: yes, subdivision permit: no, right of pre-emption: yes, legal action: no, urban planning allocation: the plot is both located in a residential park and in agricultural areas. FOR FIRST-TIME BUYERS: Possibility of being eligible for the reduced 1% registration tax rate if the home is demolished and (partially) rebuilt within 6 years of purchase. More information or visits? Contact WE INVEST OVERIJSE on 02/455.20.35 or by email overijse@weinvest.be!!! Non-contractual announcement, subject to modification. Measurements for information only.
Localisation
Contact us for the exact location of this property. The location indicated on the map below is approximate.
Discover the area accessible from this property surroundings.
- Availability
- Upon exchange of deeds
- Type of property
- House
- Year of construction
- 1936
- Condition of the building
- To renovate
- Number of facades
- 4
- PEB report number
- 20240108-0003102086-RES-1
- Energy class

- Primary energy consumption
- 434 kwh/m².year
- Theoretical total primary energy consumption
- 434 kwh/year
- Double glazing
- Yes
- Wood frame
- Yes
- Gas heating
- Yes

Sophie Lafon
We Invest OverijseSophie Lafon
We Invest Overijse

Sophie Lafon
We Invest OverijseSophie Lafon
We Invest Overijse






















