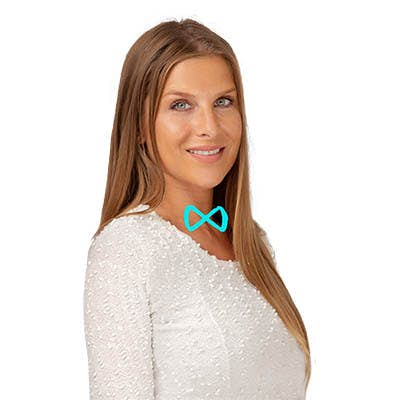



This property is sold ! Do you want to be part of our exclusive clients ?
To buy
House with four bedrooms in Overijse
Address on request
25 rooms
4 facades
4 bedrooms
308 m² living surface
880 m² land
1 bathroom
1 shower room
2 garages
6 parkings

---- OPTION ---- Overijse: Beautiful classic villa, within walking distance of the center of Overijse, near access roads and in a residential area, this villa of +/- 308m² (according to EPC) on a plot of 8a8ca is furnished as follows: Ground floor: Entrance of +/- 18m² with toilet - living room of +/- 33m² with fireplace - Equipped kitchen of +/- 26m² and veranda of +/- 10m² - bedroom of +/- 15m² and bathroom of +/- 8m² with bath, shower, bidet and double sink. 1st floor: 3 bedrooms of +/- 11, 14 & 16m² with parquet floor - shower room of +/- 7m² with toilet and beautiful multi-purpose room/mezzanine of +/- 33m². Garden level: easy to maintain garden of +/- 609m² with large carport - 2 garages of +/- 19 & 31m² with access to the house and finished cellars +/- 25m². Additional information: attic of +/- 47m², shutters (ground floor). Vastgoedinformatie: urban development permit received: yes, allotment permit: yes, pre-emption right: yes, no summons, environmental permit: yes, land use : agricultural zone. EPC C : 243 kWh(m² year). More information or visits? Contact WE INVEST OVERIJSE on 02/455.20.35 or by email overijse@weinvest.be !!! Non-contractual announcement, subject to change. Dimensions purely indicative.
Localisation
Contact us for the exact location of this property. The location indicated on the map below is approximate.
Discover the area accessible from this property surroundings.
- Availability
- On the date
- Type of property
- House
- Year of construction
- 1990
- Condition of the building
- Good
- Number of facades
- 4
- PEB report number
- 20240130-0003126916-RES-1
- Energy class

- Primary energy consumption
- 243 kwh/m².year
- Individual heating
- Yes
- PVC frame
- Yes
- Double glazing
- Yes

Sophie Lafon
We Invest OverijseSophie Lafon
We Invest Overijse

Sophie Lafon
We Invest OverijseSophie Lafon
We Invest Overijse






















