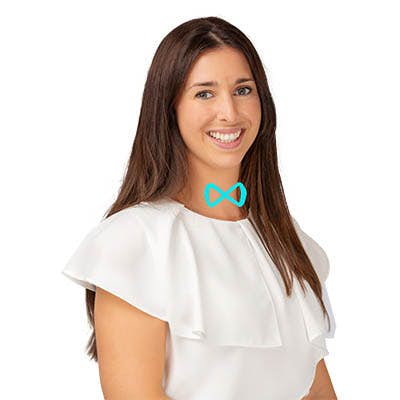



This property is sold ! Do you want to be part of our exclusive clients ?
To buy
House with four bedrooms in Overijse
Address on request
4 facades
4 bedrooms
297 m² living surface
592 m² land
2 bathrooms
1 shower room
1 garage
2 parkings

---OOPS TOO LATE --- OVERIJSE - Ideally located in the Marnix residential area, this charming villa offers a surface area of +/- 297m² (total brut floor area according to PEB). Ground floor: entrance hall with dressing and toilet, spacious and bright +/-51m² living room and +/-18m² kitchen, both opening onto a magnificent south-east-facing garden, +/-13m² bedroom and en-suite shower room. 1st floor: night hall, bathroom, separate toilet and 3 bedrooms of +/-15, 15, and 10m², one of which gives access to a converted attic of +/-32m². On -1 floor: 1-car garage / Large cellars and laundry room. PEB D 328 kWh (m2/jaar). Video: https://youtube.com/shorts/YsViAq__i4A - Vastgoedinformatie : flood zone : no, building permit : yes, subdivision permit : no, right of pre-emption : yes, legal notice : no, land use : residential park. More information or viewing? Contact WE INVEST OVERIJSE on 02/455.20.35 or e-mail overijse@weinvest.be!!! Non-contractual ad, subject to change. Measurements for information only.
Localisation
Contact us for the exact location of this property. The location indicated on the map below is approximate.
Discover the area accessible from this property surroundings.
- Availability
- Upon exchange of deeds
- Type of property
- House
- Year of construction
- 1960
- Condition of the building
- Good
- Number of facades
- 4
- PEB report number
- 20230919-0002966249-RES-2
- Energy class

- Primary energy consumption
- 328 kwh/m².year
- Theoretical total primary energy consumption
- 97504 kwh/year
- CO2 emission
- 17 kg
- Individual heating
- Yes
- Gas heating
- Yes
- Wood frame
- Yes

Céline Antoons
We Invest OverijseCéline Antoons
We Invest Overijse

Céline Antoons
We Invest OverijseCéline Antoons
We Invest Overijse


















