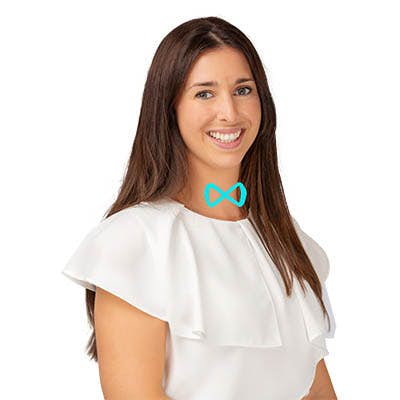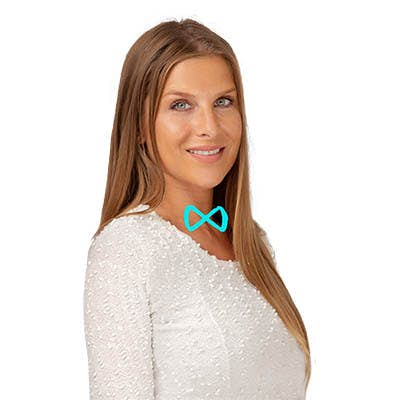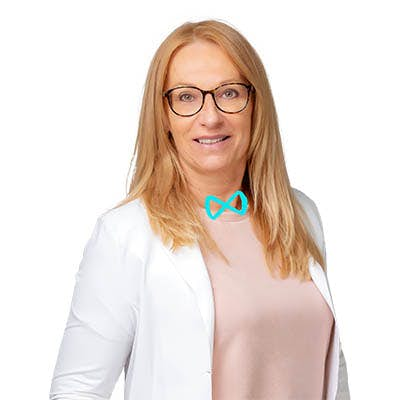
Your real estate agency in Overijse
Brusselsesteenweg, 604 - 3090 Overijse
Meet us in our Overijse real estate agency to realise your project: be it sale, purchase, investment or rent. Our agents provide you with local and personal support from A to Z in Overijse (3090) and even more surrounding cities!
5/5
Properties for sale
Properties for rent
Our services
Selling
A precise valuation that's within a 4% margin of the eventual selling price
Guidance throughout the entire journey
Optimal online and offline visibility of your property
Buying
Receive personalised matches for new properties on the market
A partner during negotiations
Legal assistance
Renting
Calculate of the rent amount
Optimal visibility for the property
Selection of the ideal tenants for your house or apartment
Support until the lease signature
The latest reviews
Our local team of real estate agents
This team of real estate agents and experts will take care of all your real estate plans and projects.

Céline Antoons
Agency Director
513615

Sophie Lafon
Agency Director
512063

Ingrid Vernimmen
Real Estate Advisor







