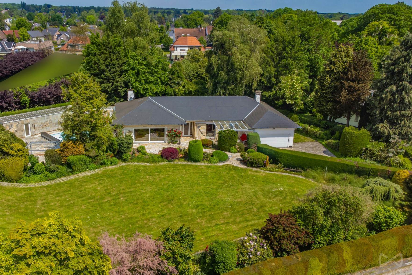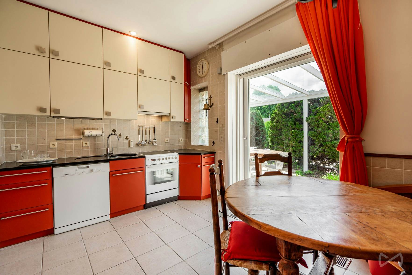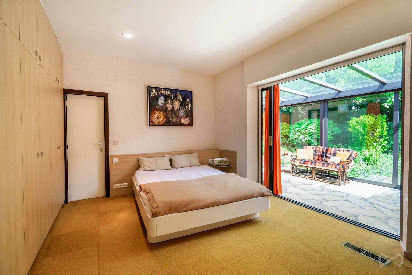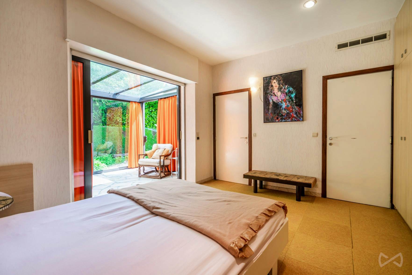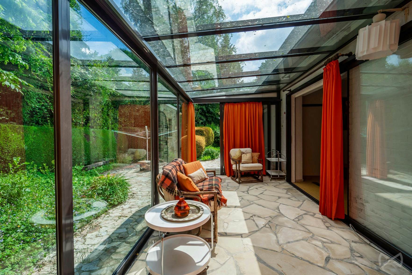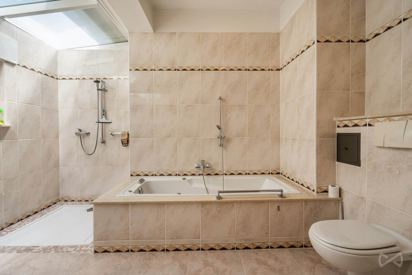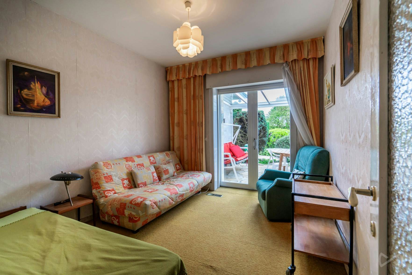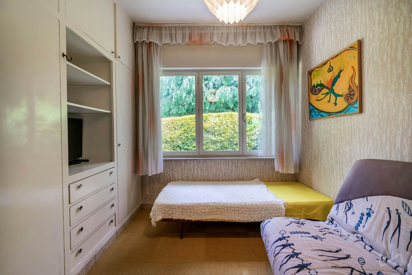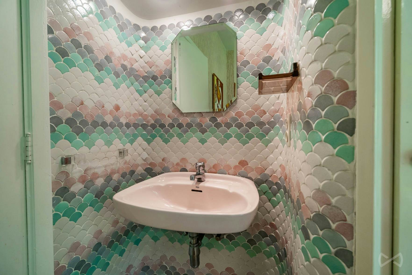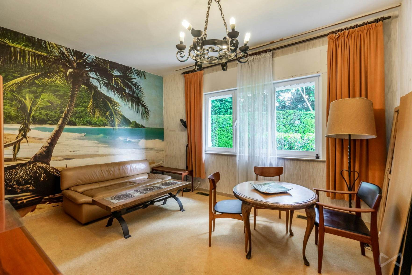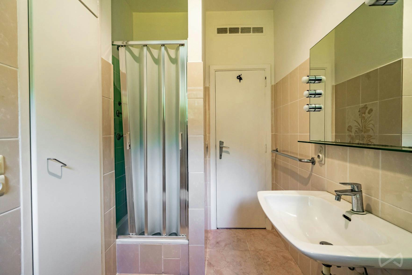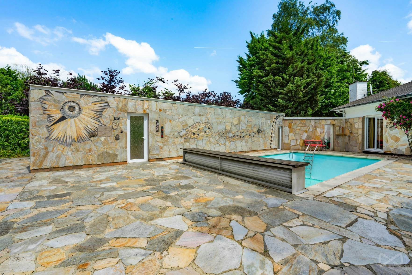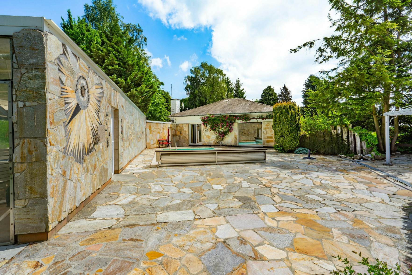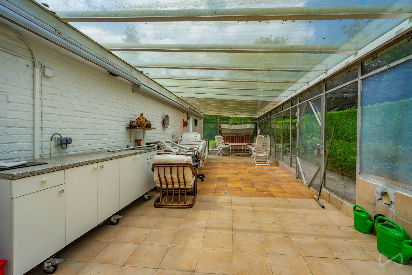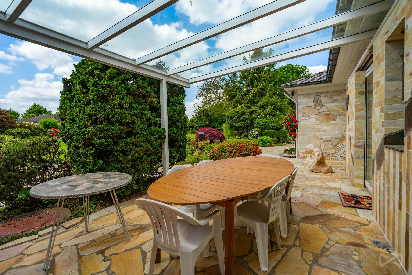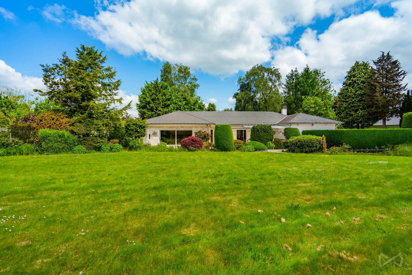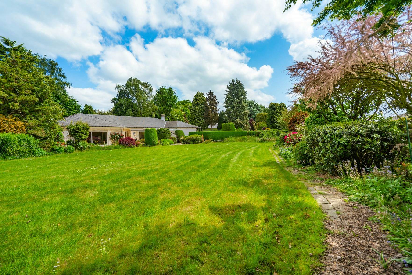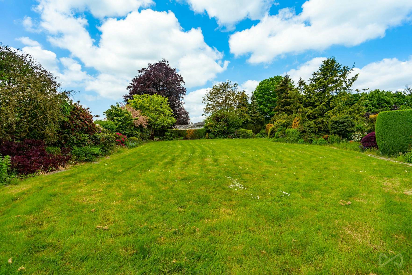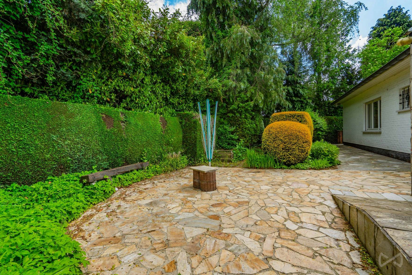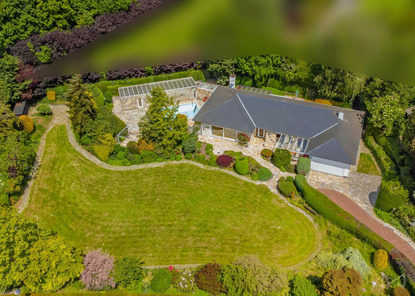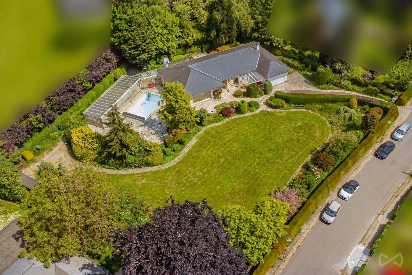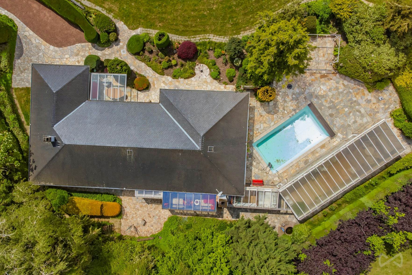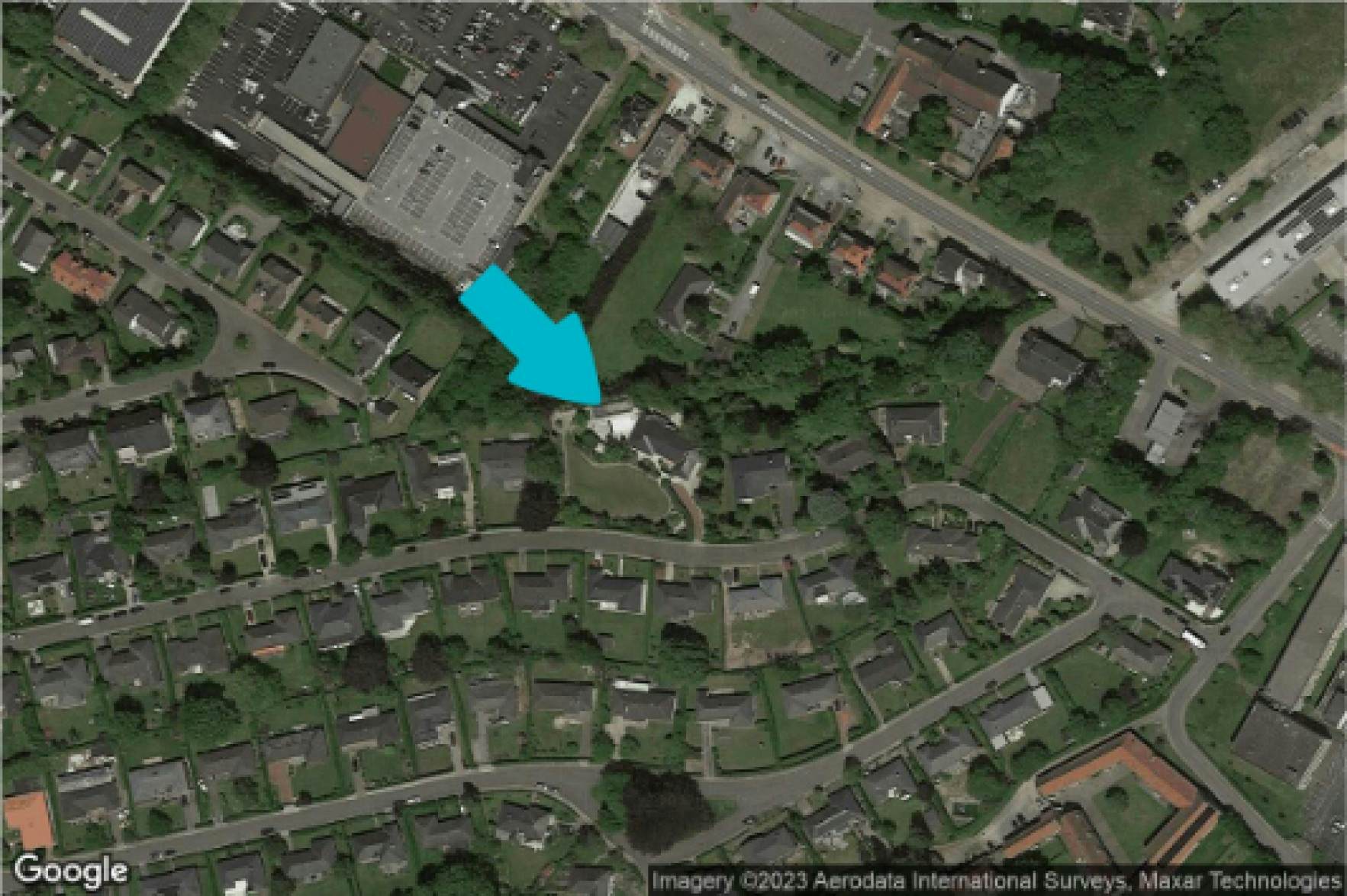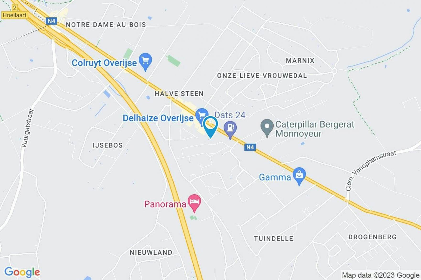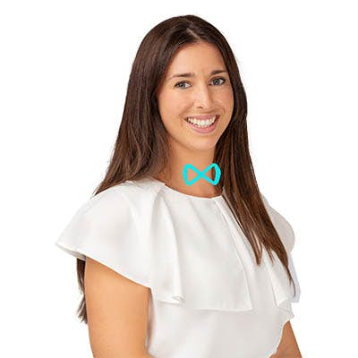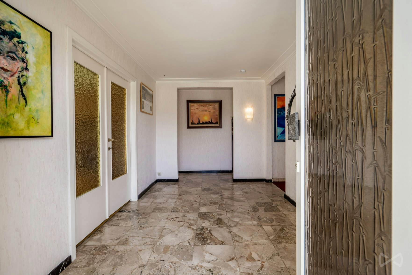
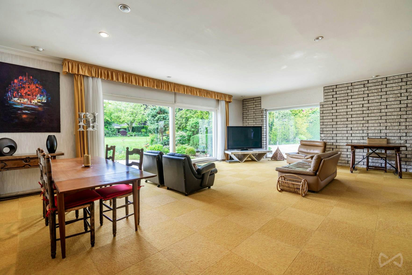
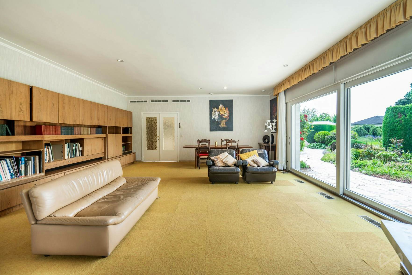
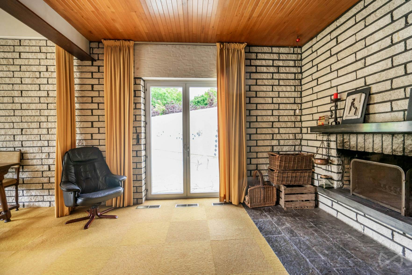
This property is sold ! Do you want to be part of our exclusive clients ?
To buy
Villa with four bedrooms in Overijse
17 rooms
4 facades
4 bedrooms
245 m² living surface
2686 m² land
2 bathrooms
2 garages
1 parking

---- SOLD ---- OVERIJSE - Terrestpark - This original house is a real "coup de coeur," located in a quiet street with a beautifully landscaped garden and swimming pool. This single-storey house is divided as follows: Spacious hall of +/-14m² with toilet and cloakroom, double doors to the spacious living room of +/-63m² with reading corner and fireplace, gives access to on of the terraces and the swimming pool and sauna; the kitchen of +/-14m², fully equipped with access to a covered terrace; a master bedroom +/- 13m² with an adjoining spacious bathroom +/- 10m² with bath, toilet and sink and a spacious veranda of +/- 17m². The night hall give acces to 3 more bedrooms (one with sink and access to the terrace) of +/- 10, 11 and 16m² and a shower room of +/-5m² with shower, toilet and sink. The laundry room of +/- 6m² has a connection for the washing machine, plenty of storage space and access to the garden. Garage for 2 cars. At the pool there is a sauna and a large covered multipurpose room / conservatory of +/-55m² with water and electricity. In the garden, a storage room for wood and gardenmaterials.The beautifully landscaped garden will surprise you with its many walking paths, flowers and romantic spots where it is nice to stay on a sunny day. The house offers very good potential after refreshing. Property tax : 3.569,15€. - Vastgoedinformatie : flood zone : no, building permit : yes, subdivision permit : no, right of pre-emption : no, legal notice : no, land use : residential area. PEB E (497kWh/m2) More information or viewing? Contact WE INVEST OVERIJSE on 02/455.20.35 or by e-mail overijse@weinvest.be !!! Non-contractual ad, subject to change. Measurements for information only.
- Availability
- Upon exchange of deeds
- Type of property
- Villa
- Year of construction
- 1968
- Condition of the building
- To refurbish
- Number of facades
- 4
- Renovation obligation
- Yes
- PEB report number
- 20230510-0002888616-RES-1
- Energy class

- Primary energy consumption
- 497 kwh/m².year
- CO2 emission
- 23 kg
- Gas heating
- Yes
- PVC frame
- Yes
- Double glazing
- Yes
- Individual heating
- Yes
- Plan Servisco
- Eh you're looking the code ! Hello then !
Céline Antoons
We Invest Overijse
Céline Antoons
We Invest Overijse

