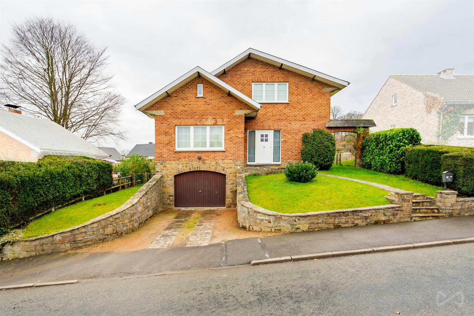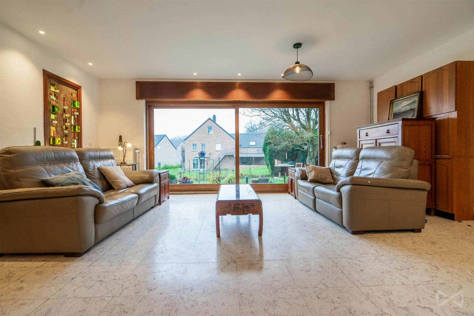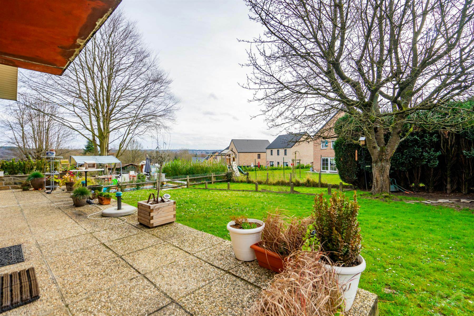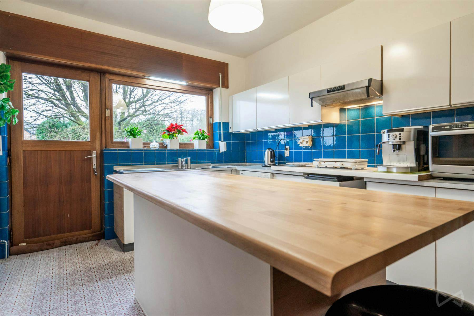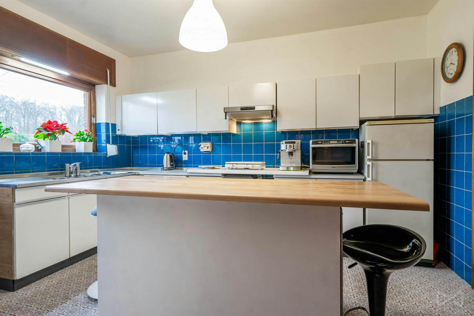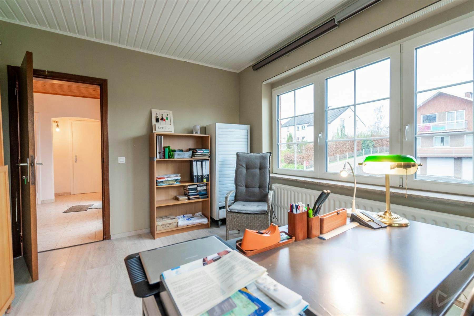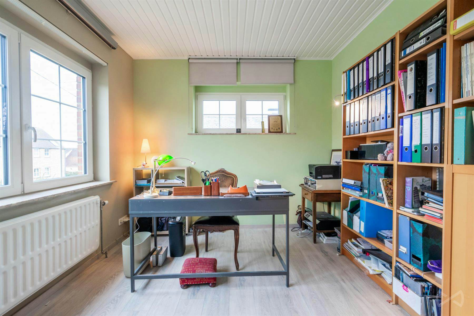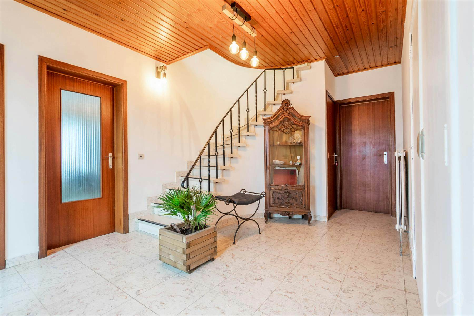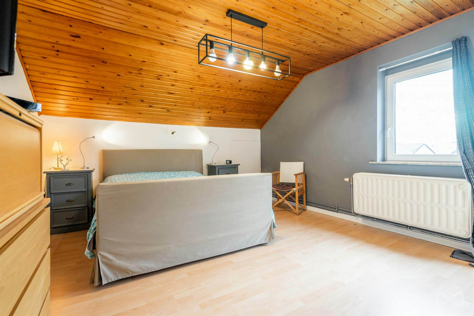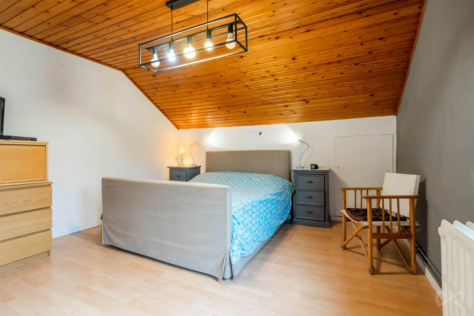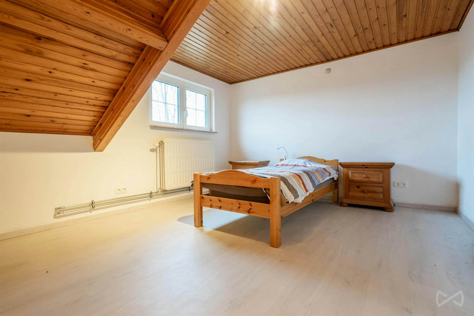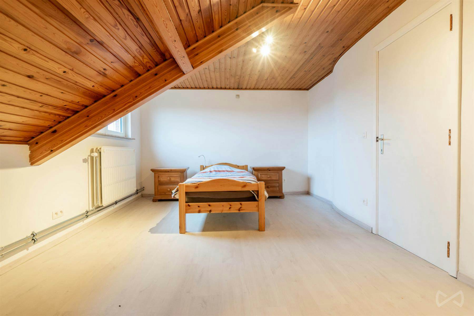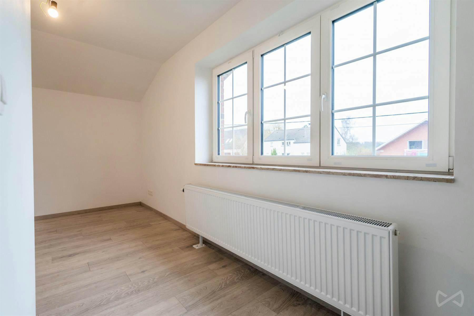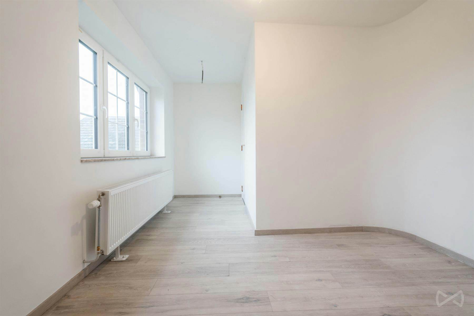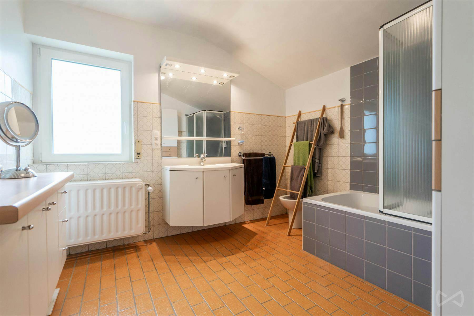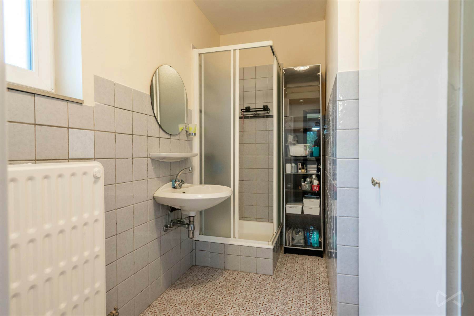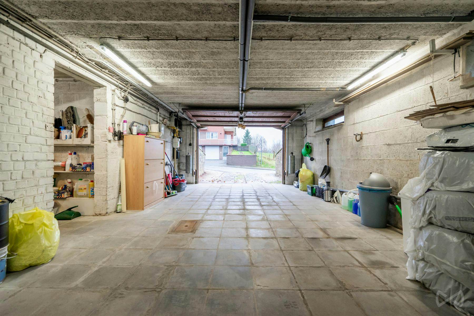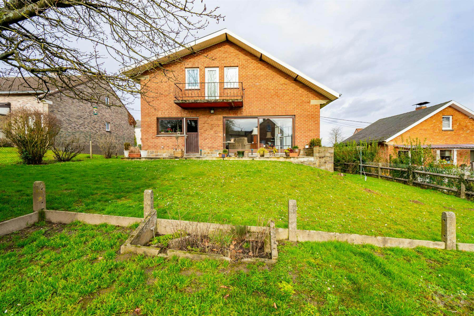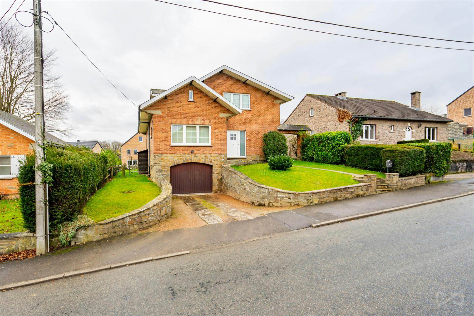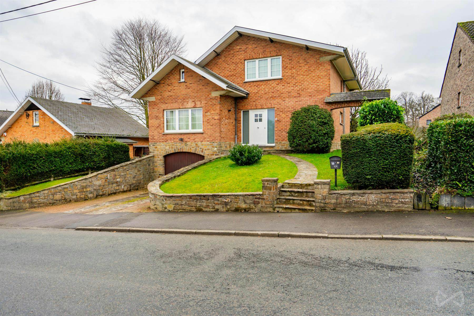
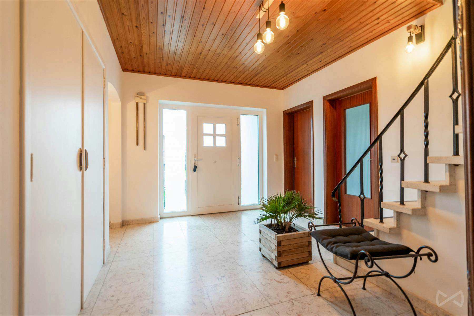
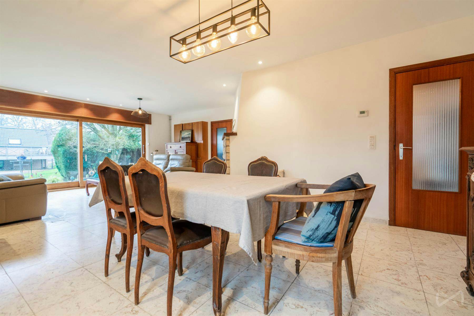
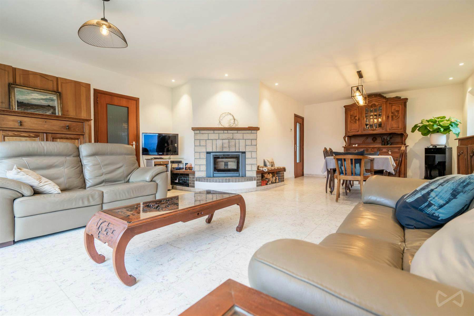
This property is sold ! Do you want to be part of our exclusive clients ?
To buy
House with three bedrooms in Limelette
Avenue de Jassans, 50 - 1342 Limelette
21 rooms
4 facades
3 bedrooms
187 m² living surface
510 m² land
1 bathroom
1 floor
1 garage

***SOLD***CONTACT tel : 02/319.46.46 email : admin.bw.centre@weinvest.be - Présentation complète avec plans et vidéo dynamique : https://weinvest.be/fr/property/for-sale/limelette/house/248
Idéalement située dans un quartier résidentiel prisé de Limelette (Ottignies), charmante et lumineuse villa de 1971 rénovée en 2020 (châssis PVC triple vitrage, isolation, sols...). Spacieuse (190 m² habitables) et fonctionnelle, elle offre un grand séjour de 41 m² avec feu ouvert, une grande cuisine à rénover, 3 chambres, 1 bureau/chambre, 2 salles d'eau et de nombreux espaces de rangement. Terrasse et agréable jardin bien orientés (Sud-Ouest). Caves, grand garage et emplacement de parking complètent cette habitation.
PEB D et électricité conforme.
Situation très pratique à proximité de toutes les facilités !
**** Pour recevoir d’autres opportunités en exclusivité, nous vous invitons à nous contacter directement. Nous sommes disponibles pour vous accompagner dans votre recherche d’achat ou d’investissement ainsi que dans votre projet de vente : Évaluation gratuite et sans engagement. ***
- Availability
- Upon exchange of deeds
- Type of property
- House
- Year of construction
- 1971
- Year of renovation
- 2020
- Condition of the building
- Good
- Number of facades
- 4
- Number of floors
- 1
- PEB report number
- 20220205004096
- Energy class
- Primary energy consumption
- 305 kwh/m².year
- Theoretical total primary energy consumption
- 58930 kwh/year
- CO2 emission
- 562 kg
- Plan cadastral.jpg
- Eh you're looking the code ! Hello then !
- Situation.jpg
- Eh you're looking the code ! Hello then !
- Plan etage2.jpg
- Eh you're looking the code ! Hello then !
- Plan etage1.jpg
- Eh you're looking the code ! Hello then !
- Plan etage-0.jpg
- Eh you're looking the code ! Hello then !
- Plan etage-1.jpg
- Eh you're looking the code ! Hello then !

Marc Van Pachterbeke
We Invest BW CentreMarc Van Pachterbeke
We Invest BW Centre

Marc Van Pachterbeke
We Invest BW CentreMarc Van Pachterbeke
We Invest BW Centre

