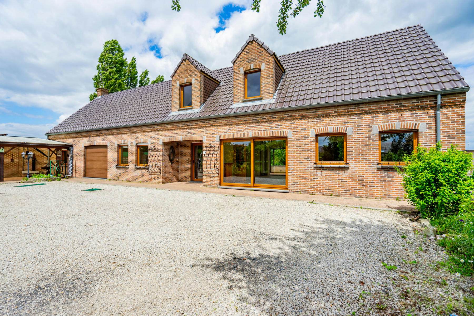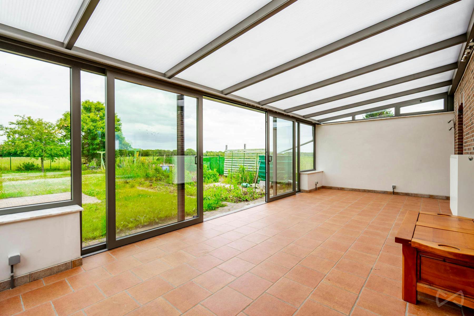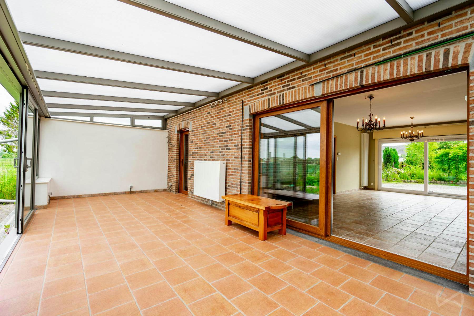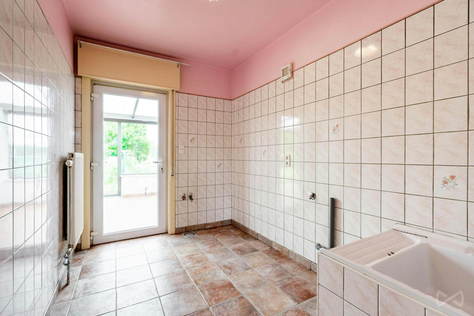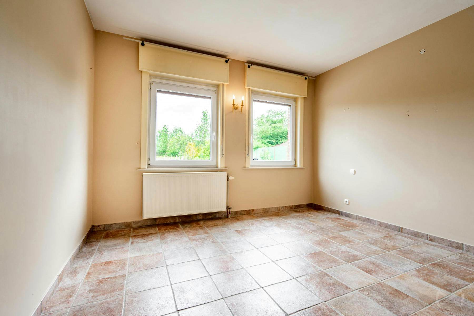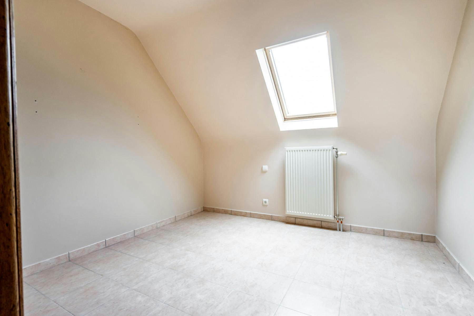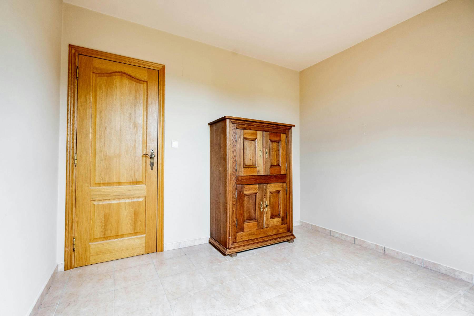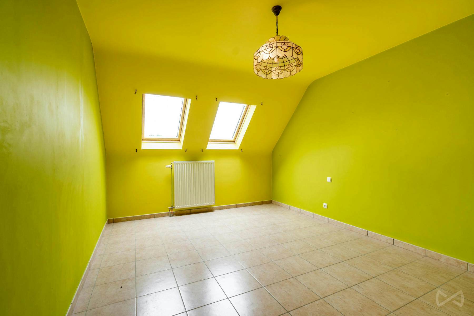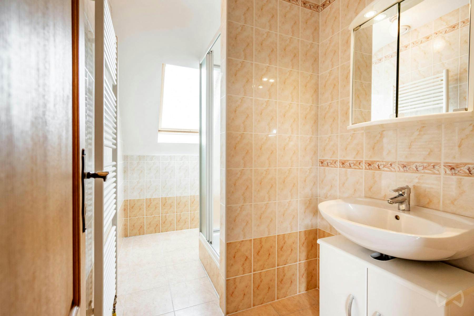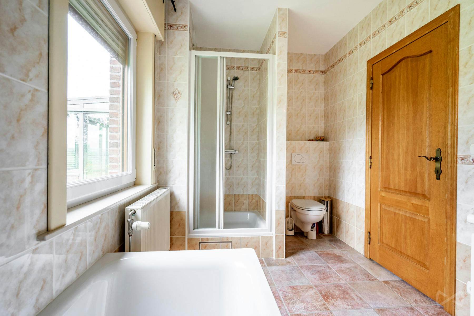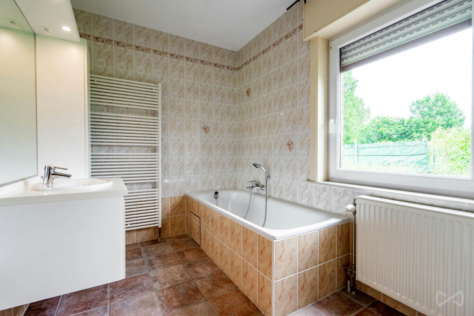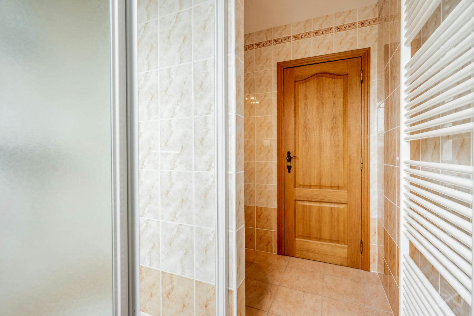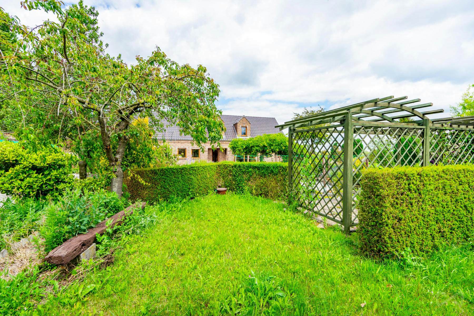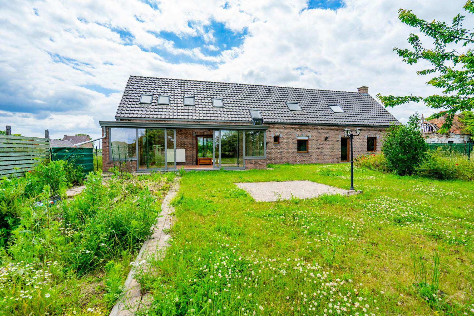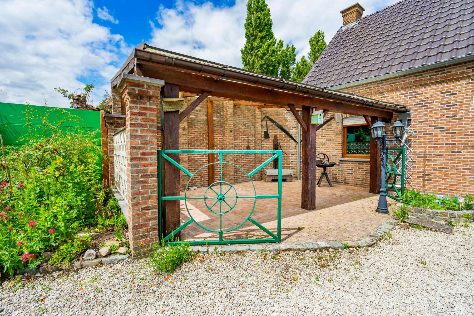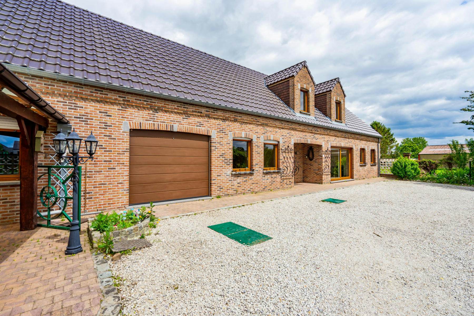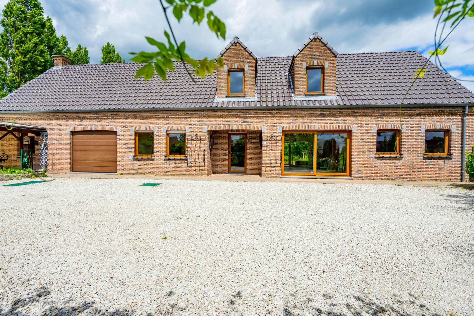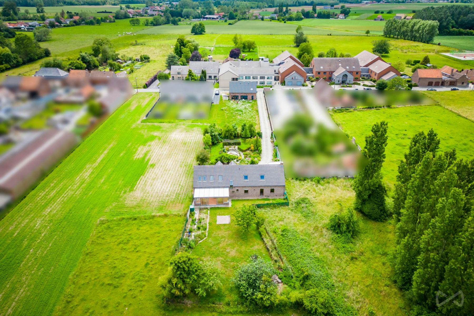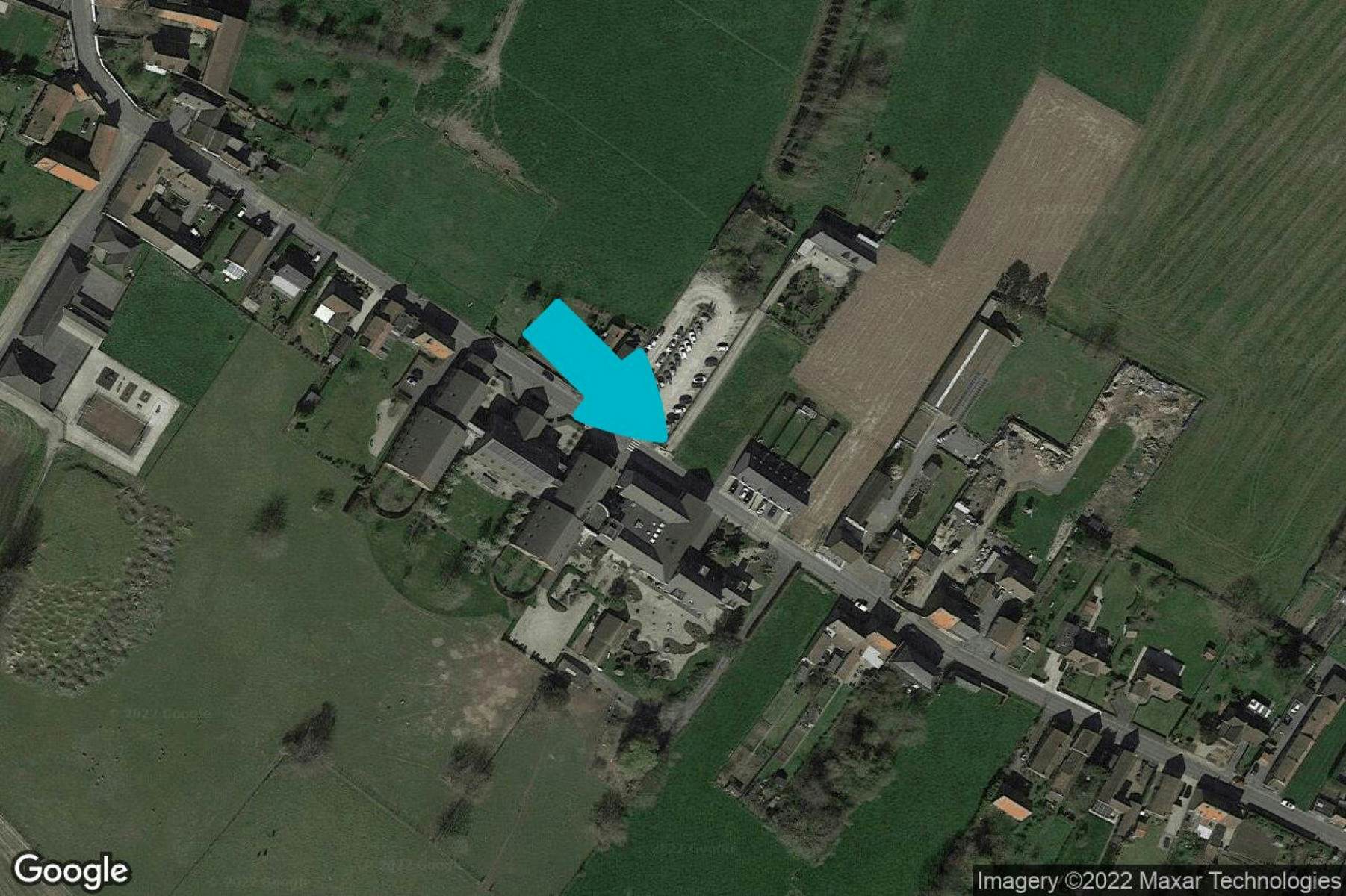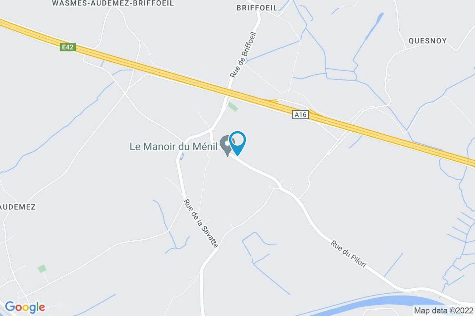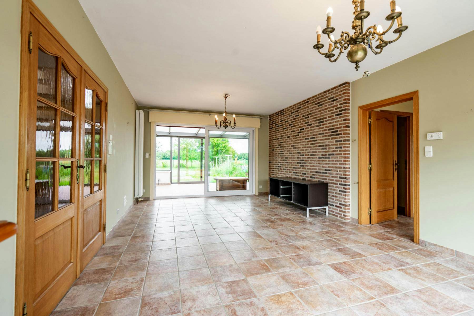
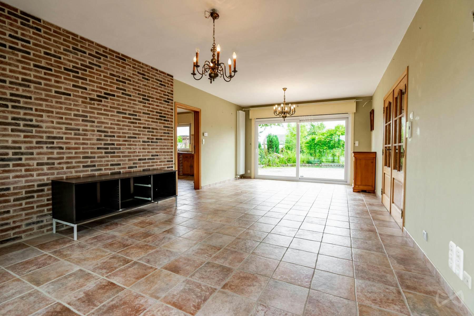
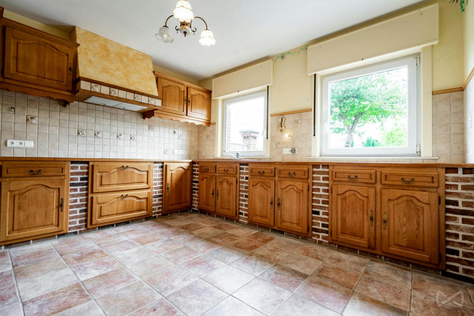
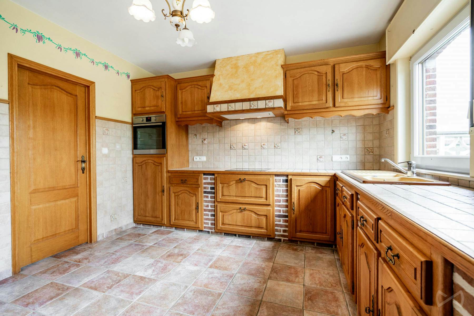
This property is sold ! Do you want to be part of our exclusive clients ?
To buy
Villa with three bedrooms in Brasménil
DU BUISSENET, 13 - 7604 Brasménil
19 rooms
4 facades
3 bedrooms
184.16 m² living surface
1968 m² land
1 bathroom
1 floor
1 garage

Magnificent 3 bedroom villa, garage and garden. On the ground floor: entrance hall with separate toilet, bright living room and large veranda, separate kitchen with laundry room and pantry, a bedroom, a bathroom with bath, shower, sink and toilet, garage with motorized sectional door, large boiler room and wine cellar. Upstairs: night hall with separate toilet, two bedrooms, one of which is large, a shower room and a large attic of more than 60m² that can be converted into an independent apartment or additional bedrooms. Exteriors: private path to access the property (house set back from the street), front garden (not overlooked) facing south-west with terrace and pergola, fenced rear garden overlooking the surrounding countryside. Features: oil-fired central heating, double-glazed pvc frames with shutters everywhere, rainwater tank (5000L) and artesian well with hydrophore group, electricity compliant until 2029, PEB B, water supply and drainage planned in the attic as well as skylights (possibility of individual access). This magnificent villa from 2004 will seduce you for sure with its volumes and its environment.
Localisation
Discover the area accessible from this property:
- Availability
- Upon exchange of deeds
- Type of property
- Villa
- Year of construction
- 2004
- Condition of the building
- Good
- Number of facades
- 4
- Number of floors
- 1
- PEB report number
- 20220421017979
- Energy class
- Primary energy consumption
- 125 kwh/m².year
- Theoretical total primary energy consumption
- 42108 kwh/year
- CO2 emission
- 31 kg
- Plan Servisco
- Eh you're looking the code ! Hello then !
- Plan Servisco
- Eh you're looking the code ! Hello then !
- Plan Servisco
- Eh you're looking the code ! Hello then !

Axel Forthomme
We Invest TournaiAxel Forthomme
We Invest Tournai

Axel Forthomme
We Invest TournaiAxel Forthomme
We Invest Tournai

