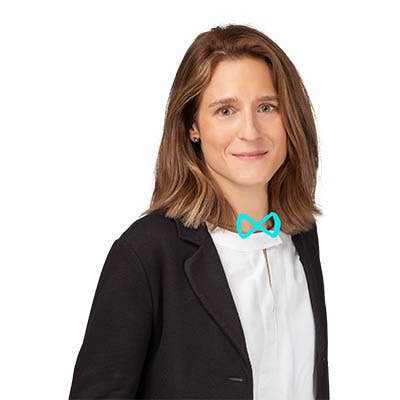



This property is sold ! Do you want to be part of our exclusive clients ?
To buy
House with four bedrooms in Arlon
Rue du vicinal, 149 - 6700 Arlon
3 facades
4 bedrooms
211 m² living surface
235 m² land
3 bathrooms
1 shower room
2 floors
1 garage
2 parkings

We Invest Sud-Luxembourg vous propose une maison « tout confort », construction 2017, 4 chambres et 3 salles d’eau, se trouvant proche du centre-ville d’Arlon dans un quartier prisé.
Le rez-de-jardin se compose d’une spacieuse cuisine équipée ouverte sur les espaces de vie (salle à manger, living) avec accès direct sur la terrasse, espace de rangement et toilette.
Au rez-de-chaussée, le hall d’entrée dessert un WC séparé, le garage et la buanderie, 1 chambre avec salle de douche. Le premier étage est composé de 3 chambres dont une avec un espace douche, une salle de bains familiale (baignoire, WC, meuble lavabo 2 vasques).
La terrasse (50 m²), le jardin et le grenier de stockage complète la maison.
Techniques : Châssis PVC DV haute performance, chaudière gaz (ACV prestige) , chauffage sol, élec. conforme (2041), adoucisseur d’eau (DURLEM), cuisine KREFEL - électroménagers (SIEMENS), VMC, parquet stratifié, vidéo parlophone, garage porte sectionnelle.
Contact : alexandra.dallemagne@weinvest.be ou 0495 37 65 12
Localisation
Discover the area accessible from this property:
- Availability
- Upon exchange of deeds
- Type of property
- House
- Year of construction
- 2017
- Condition of the building
- Good
- Number of facades
- 3
- Number of floors
- 2
- PEB report number
- 20221130024968
- Energy class
- Primary energy consumption
- 124 kwh/m².year
- Theoretical total primary energy consumption
- 26195 kwh/year
- CO2 emission
- 25 kg
- PVC frame
- Yes
- Double glazing
- thermic and acoustic isol.
- Floor heating
- Yes
- Plan Servisco
- Eh you're looking the code ! Hello then !
- Plan Servisco
- Eh you're looking the code ! Hello then !
- Plan Servisco
- Eh you're looking the code ! Hello then !
- Plan Servisco
- Eh you're looking the code ! Hello then !

Alexandra Dallemagne
We Invest Sud-LuxembourgAlexandra Dallemagne
We Invest Sud-Luxembourg

Alexandra Dallemagne
We Invest Sud-LuxembourgAlexandra Dallemagne
We Invest Sud-Luxembourg




















