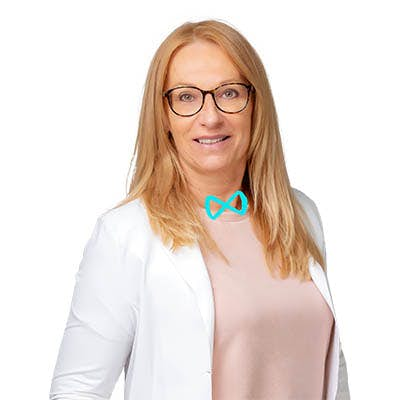To rent
House with three bedrooms in Overijse
Address on request
4 facades
3 bedrooms
237 m² living surface
1800 m² land
2 bathrooms
1 shower room
1 garage
2 parkings

OVERIJSE - 237m² villa located in a quiet cul-de-sac, built with high-quality materials. The layout is as follows: Ground floor: Entrance hall with built-in closets and toilet, a furnished office of +/- 10m², a master suite of +/- 17m² with an adjoining shower room and dressing, a very bright living space of +/- 50m², and a luxurious fully equipped kitchen of +/- 25m² with a breakfast area giving access to the very private south-facing garden. Garden side: a beautiful aluminum pergola equipped with a retractable roof, heaters, and integrated sunshades, as well as a garage with an automatic door. On the 1st floor: Night hall with toilet, storage spaces, 2 bedrooms of +/- 16m² each, and a bathroom with toilet of +/- 8m². In the basement: two large cellars converted into a hobby room, a spacious laundry room, a toilet, and a shower room. Additional information: construction from 2019 - gas heating - rainwater recovery - solar panels - triple glazing - alarm system - central vacuum system - 4 outdoor parking spaces - EPC B (178 kWh/m2) - Immediately available. More information or visits? Contact WE INVEST OVERIJSE at 02/455.20.35 or by email at overijse@weinvest.be !!! Non-contractual advertisement, subject to modifications. Dimensions given as an indication.
Localisation
Contact us for the exact location of this property. The location indicated on the map below is approximate.
Discover the area accessible from this property surroundings.
- Availability
- Immediately
- Type of property
- House
- Year of construction
- 2019
- Condition of the building
- Excellent condition
- Number of facades
- 4
- PEB report number
- 0002215572-RES_1
- Energy class

- Primary energy consumption
- 178 kwh/m².year
- Photovoltaic panels
- Yes
- Individual heating
- Yes
- Gas heating
- Yes

Ingrid Vernimmen
We Invest OverijseIngrid Vernimmen
We Invest Overijse

Ingrid Vernimmen
We Invest OverijseIngrid Vernimmen
We Invest Overijse




















