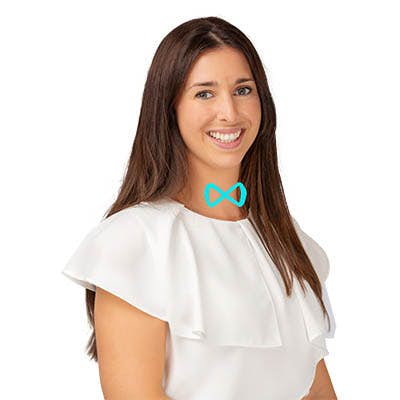To rent
House with four bedrooms in Overijse
Address on request
4 facades
4 bedrooms
235 m² living surface
711 m² land
2 bathrooms
2 garages
6 parkings

--- OPTION --- OVERIJSE - This 4 bedroom/1 office/2 bathroom villa, ideally located in an enclosed area and fully renovated, is composed as follows: on the garden level: entrance hall with WC, laundry room, +/- 8m² office, +/-15m² fully-equipped kitchen and bright +/-36m² living room with open fire and access to the South facing garden. On the 1st floor: night hall with WC, a first bedroom of +/-17m² with a bathroom of +/- 8m², 3 further bedrooms of +/- 12, 12 and 8m² and a shower room of +/- 6m². Additional information: Double garage + 4 outdoor parking spaces, large cellar of +/- 28m² - PEB C (237kWh/m2) - Private charges - Available immediately. For more information or to visit? Contact WE INVEST OVERIJSE on 02/455.20.35 or by e-mail overijse@weinvest.be !!! Non-contractual advert, subject to change. Measurements for information only.
Localisation
Contact us for the exact location of this property. The location indicated on the map below is approximate.
Discover the area accessible from this property surroundings.
- Availability
- Immediately
- Type of property
- House
- Year of construction
- 1996
- Year of renovation
- 2024
- Condition of the building
- Excellent condition
- Number of facades
- 4
- Energy class

- Primary energy consumption
- 237 kwh/m².year
- Theoretical total primary energy consumption
- 55892 kwh/year
- CO2 emission
- 9419 kg
- Photovoltaic panels
- Yes
- Aluminium frame
- Yes
- Individual heating
- Yes
- Double glazing
- thermic and acoustic isol.
- Gas heating
- Yes

Céline Antoons
We Invest OverijseCéline Antoons
We Invest Overijse

Céline Antoons
We Invest OverijseCéline Antoons
We Invest Overijse



























